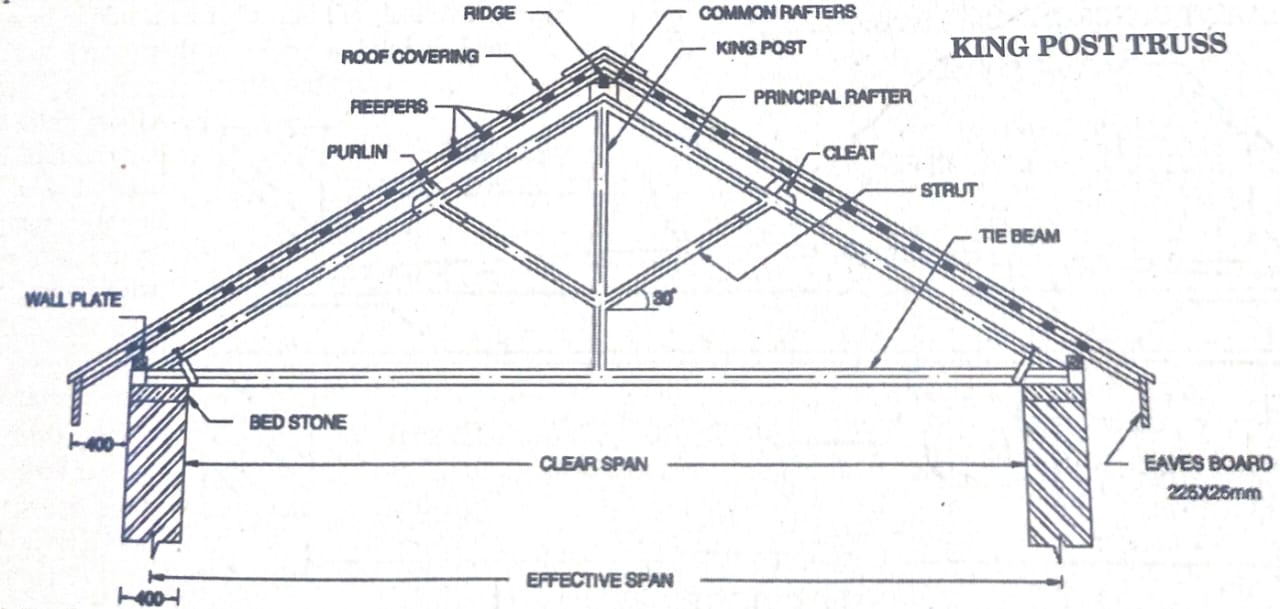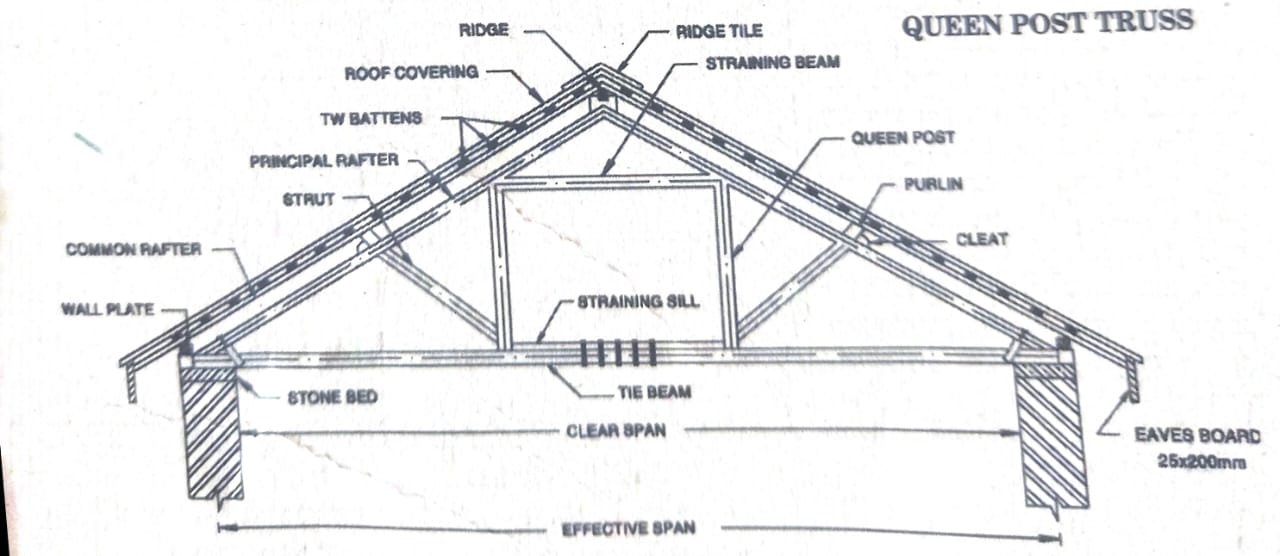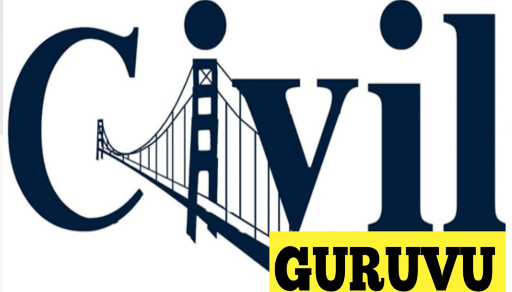These types of roofs are constructed in triangular shape and made up of steel or timber. These are used when the span exceeds 5.5m. The spacing of trusses depends upon the load on the roof. The following are some important types of trussed roof.
1. King post truss 2 Queen post truss 3. Steel truas
1. KING POST TRUSS: King post truss is used for spans from im to 9m. In king post truss, the common rafters are supported by wooden frame work called truss at required intervals. The frame work consists of two principal rafters, tie beam, two struts and a king post. The spacing of the king post truss is generally adopted as 3m.

2. QUEEN POST TRUSS: Queen post truss is used for spans from 9m to 14m. In queen post truss the frame work consists of two principal rafters, two queen posts, two struts, one straining beam, one straining sill and a tie beam. Common rafters are placed over the purlins which are placed over the principal rafters.

3. STEEL TRUSS: For spans greater than 12 m, steel trusses are econom- ical. Mild steel rolled sections of standard shapes and sizes are avail- able in the market. This facilitates the construction of steel trusses. For small spans, the steel roof trusses consist of angles, connected by rivets or welds. The designs of steel truss- es become simple because steel can take both compression and tension.
